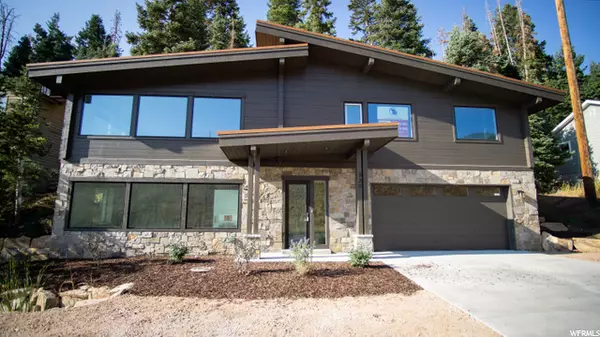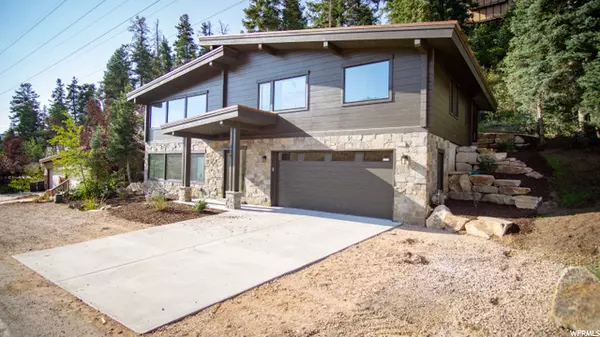For more information regarding the value of a property, please contact us for a free consultation.
Key Details
Sold Price $900,000
Property Type Single Family Home
Sub Type Single Family Residence
Listing Status Sold
Purchase Type For Sale
Square Footage 2,359 sqft
Price per Sqft $381
Subdivision Summit Park Subdivis
MLS Listing ID 1650787
Sold Date 12/28/20
Style Stories: 2
Bedrooms 3
Full Baths 3
Half Baths 1
Construction Status Blt./Standing
HOA Y/N No
Abv Grd Liv Area 1,476
Year Built 2020
Annual Tax Amount $644
Lot Size 10,454 Sqft
Acres 0.24
Lot Dimensions 0.0x0.0x0.0
Property Description
Open House Saturday 10/24 10:00-12:00! ***PRICE REDUCED! VERY MOTIVATED SELLER!*** Gorgeous Park City cabin-feel home with studio guest living. Cozy up to the gas fireplace while enjoying scenic views in this all new construction 3 bedroom 3.5 bath gem nestled in the stunning mountain community of Summit Park. The open floor plan and vaulted ceilings make this home great for entertaining, and with an almost quarter acre lot and oversize 2 car garage, there is plenty of room for everyone! Step out back off the 24' of covered patio to find endless trails and huge aspen, fir, and pine trees all while being only 15 minutes away from Park City Resort and Salt Lake City. Wood, tile and carpet floors make this log and natural stone cabin with upgraded Swedish window and door packages feel cozy yet lavish. Hot tub connections have been added to the patio making it ready to install a hot tub!
Location
State UT
County Summit
Area Park City; Kimball Jct; Smt Pk
Zoning Single-Family
Rooms
Basement Partial
Primary Bedroom Level Floor: 1st
Master Bedroom Floor: 1st
Main Level Bedrooms 2
Interior
Interior Features Bath: Master, Bath: Sep. Tub/Shower, Closet: Walk-In, Disposal, Oven: Gas, Range: Gas, Vaulted Ceilings, Granite Countertops
Heating Gas: Central
Flooring Carpet, Hardwood, Tile
Fireplaces Number 1
Fireplace true
Window Features None
Appliance Microwave
Laundry Electric Dryer Hookup
Exterior
Exterior Feature Patio: Covered, Sliding Glass Doors, Triple Pane Windows, Patio: Open
Garage Spaces 2.0
Utilities Available Natural Gas Connected, Electricity Connected, Sewer: Public, Water Connected
Waterfront No
View Y/N No
Roof Type Metal
Present Use Single Family
Topography Road: Paved
Porch Covered, Patio: Open
Total Parking Spaces 2
Private Pool false
Building
Lot Description Road: Paved
Faces East
Story 2
Sewer Sewer: Public
Structure Type Log,Stone,Other
New Construction No
Construction Status Blt./Standing
Schools
Elementary Schools Jeremy Ranch
Middle Schools Ecker Hill
High Schools Park City
School District Park City
Others
Senior Community No
Tax ID SU-A-19
Acceptable Financing Cash, Conventional
Horse Property No
Listing Terms Cash, Conventional
Financing Conventional
Read Less Info
Want to know what your home might be worth? Contact us for a FREE valuation!

Our team is ready to help you sell your home for the highest possible price ASAP
Bought with Neeleman Clark Realty Group
GET MORE INFORMATION






